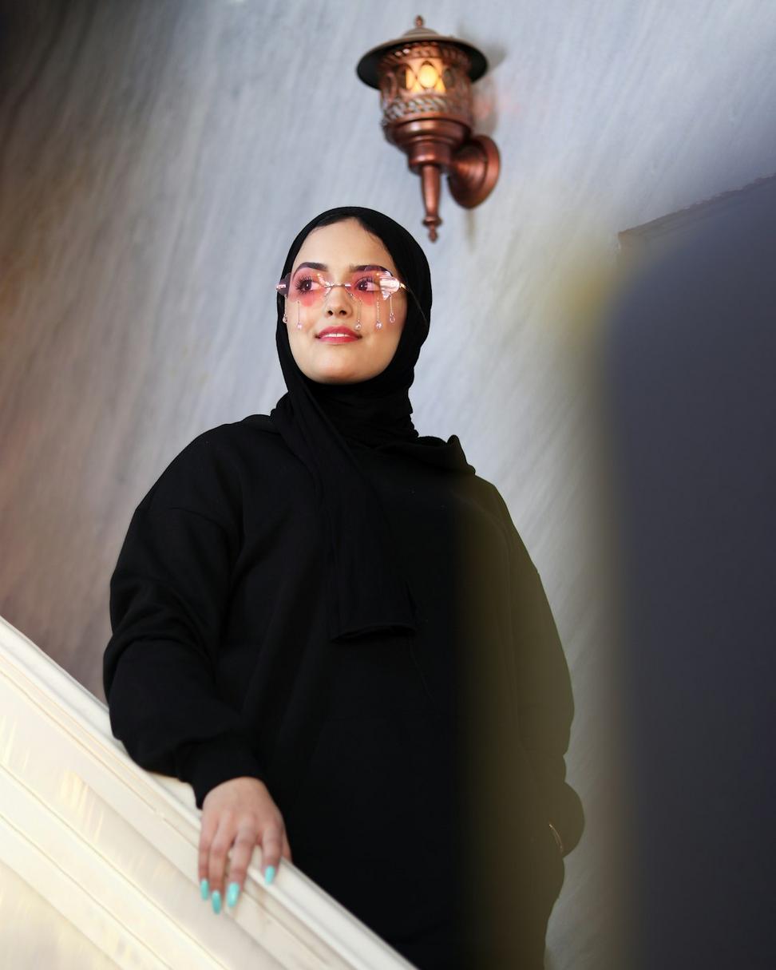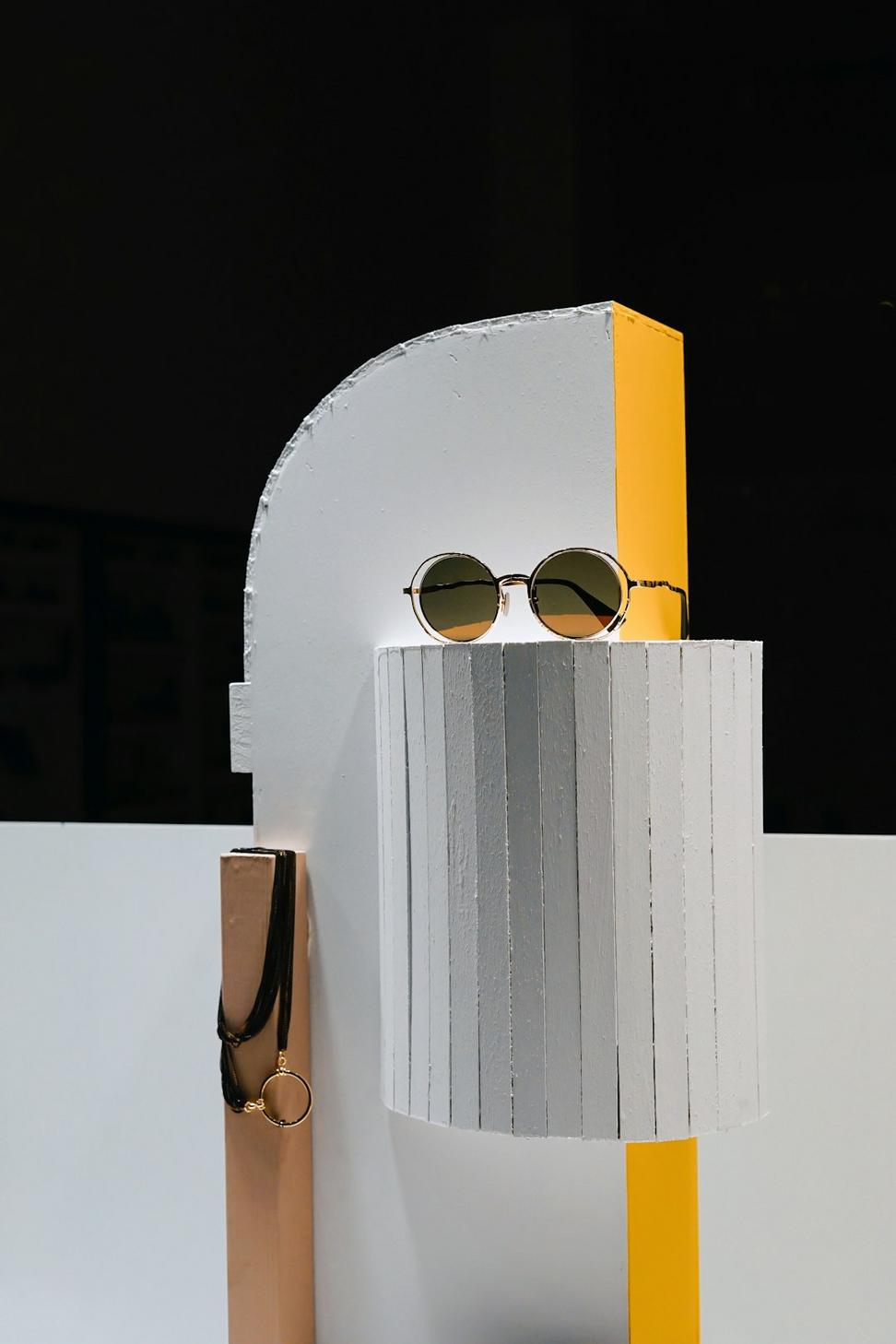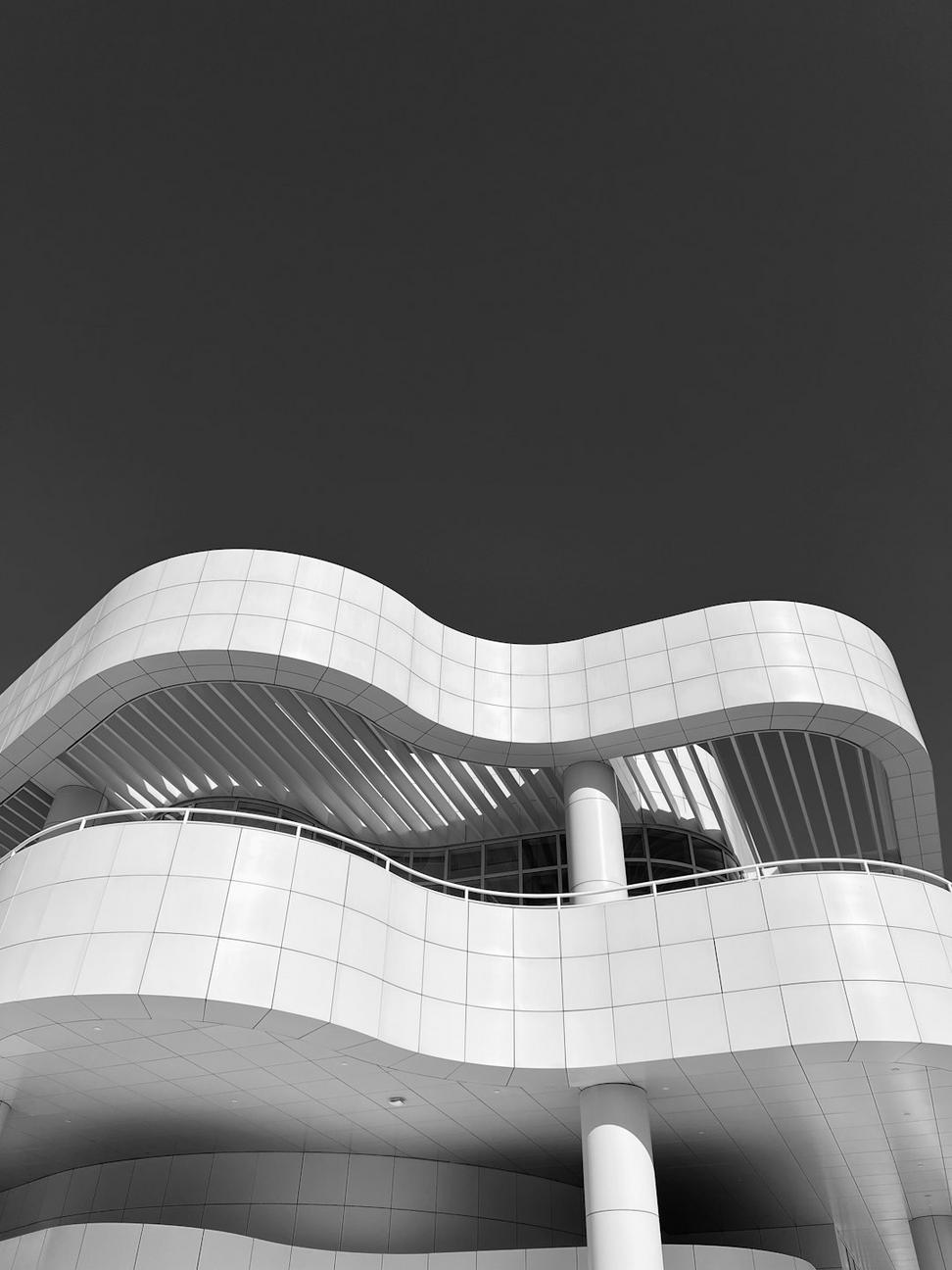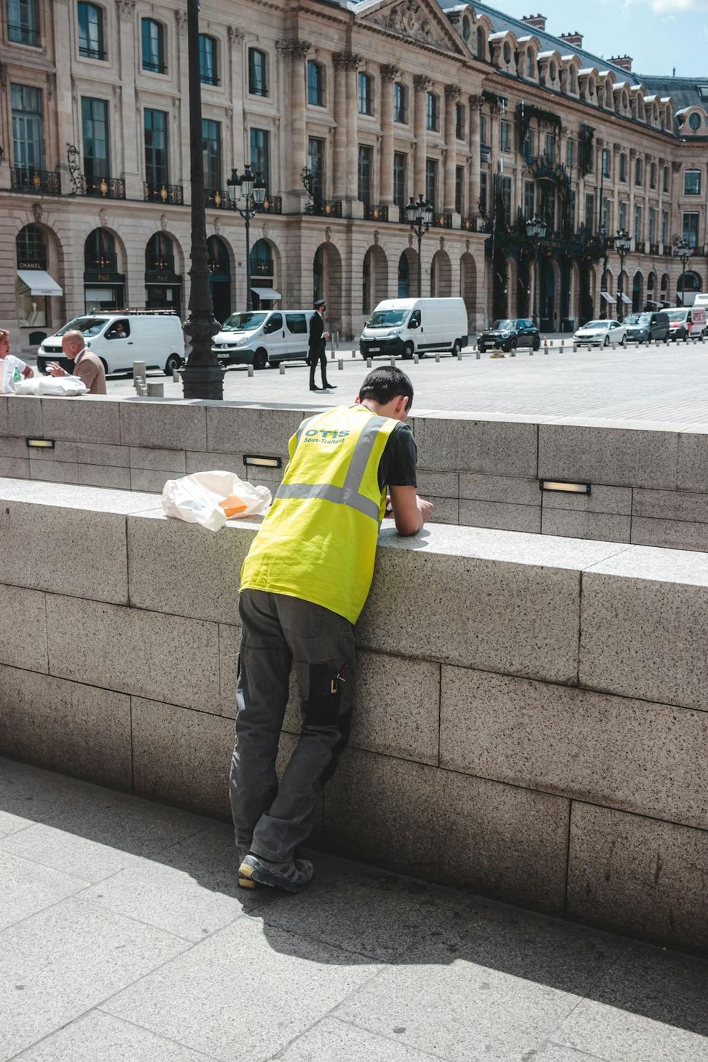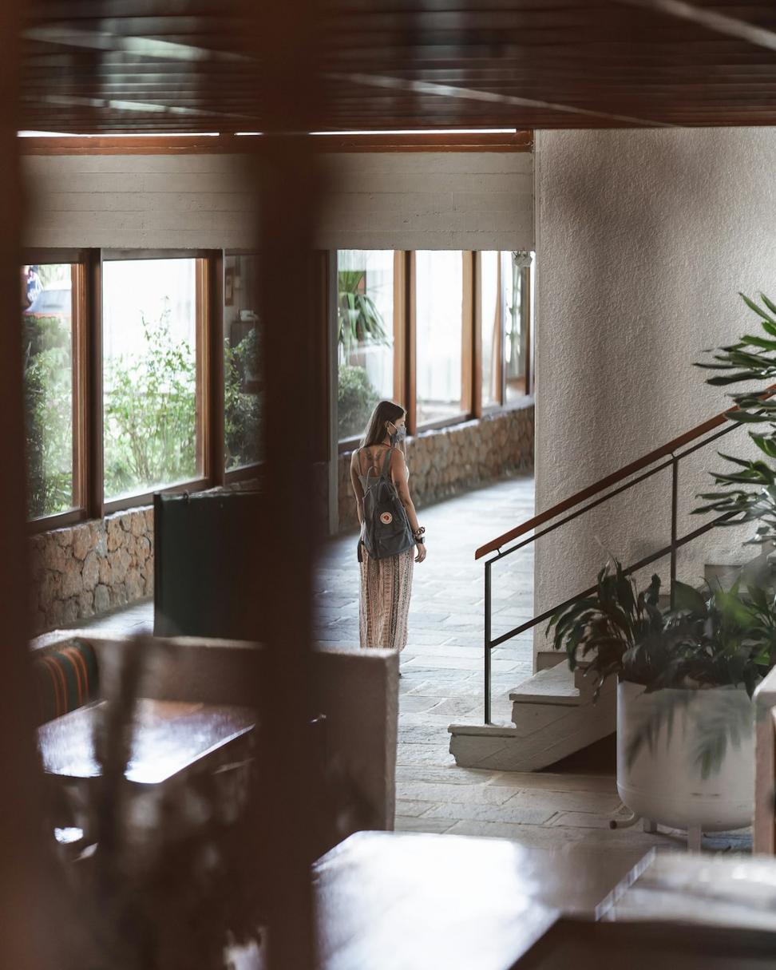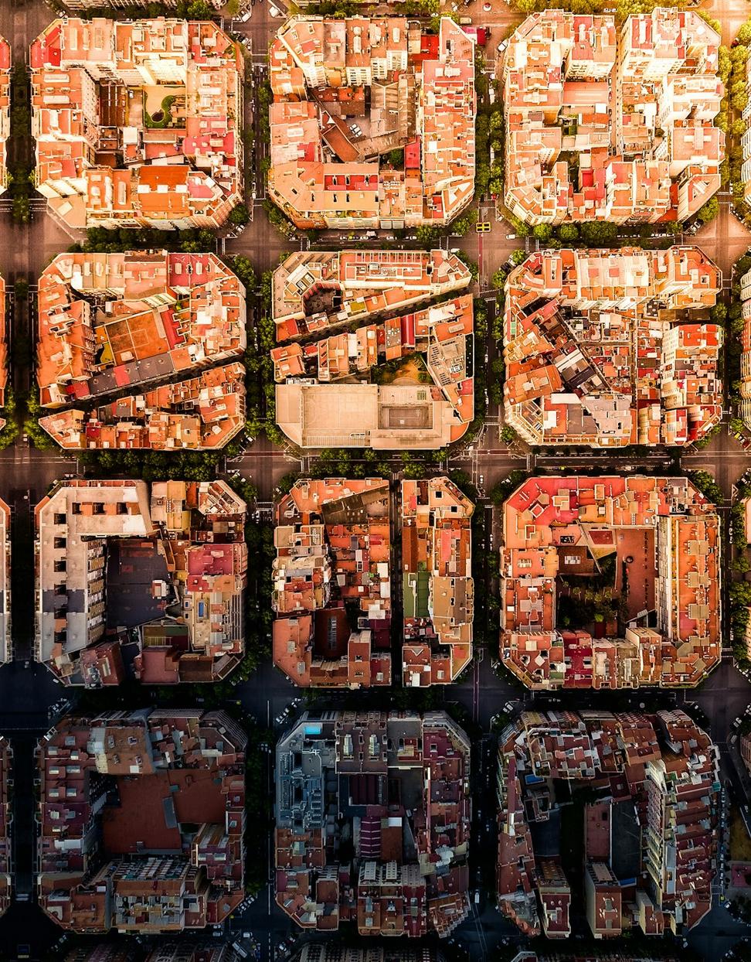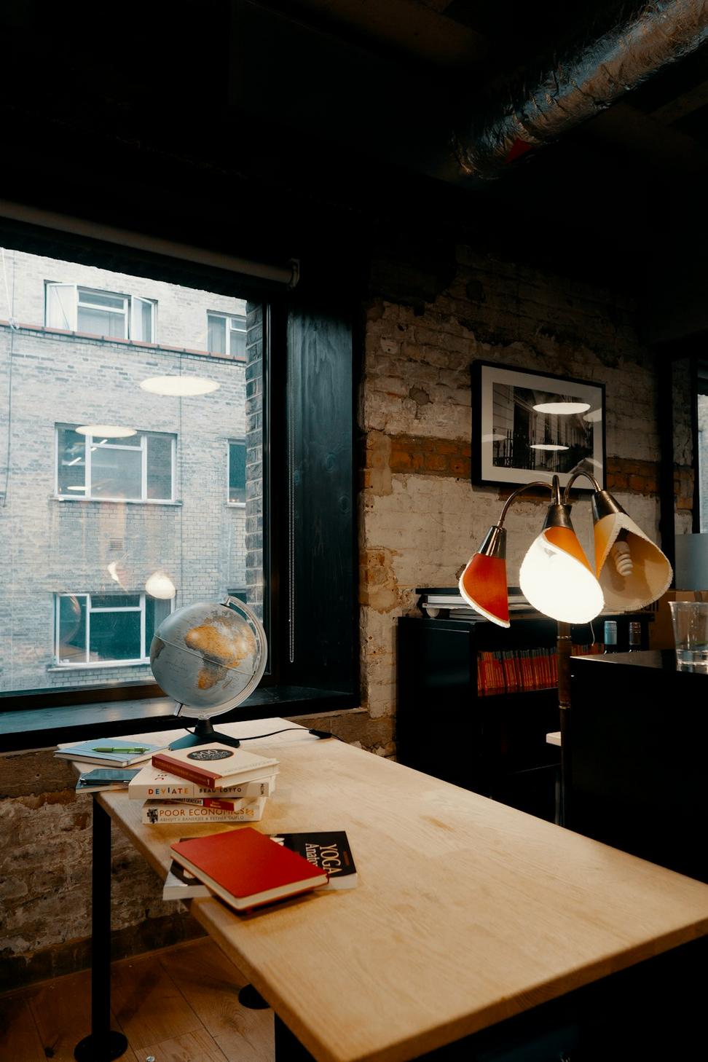
How It All Kicked Off
Look, we didn't set out to revolutionize anything. Three architects, too much coffee, and a shared frustration with buildings that looked great but made zero environmental sense - that's how Ignis Valquinth started.
The name? Yeah, we get asked about that a lot. "Ignis" is Latin for fire - not the destructive kind, but the spark that gets things moving. Valquinth was... honestly, we just liked how it sounded after our fourth brainstorming session.
What began as residential projects around Toronto's west end has evolved into commercial work, urban planning consultations, and even some restoration gigs that've taught us more than any textbook ever did.
