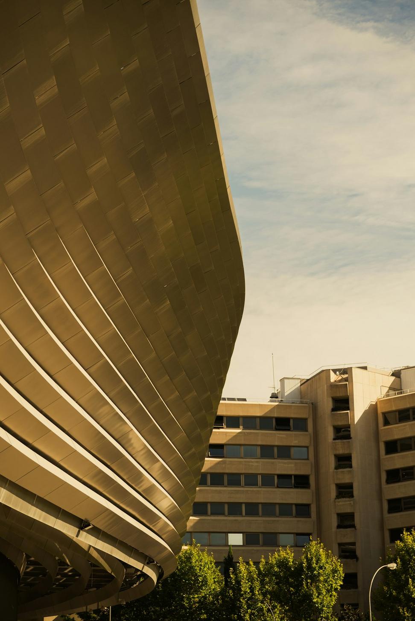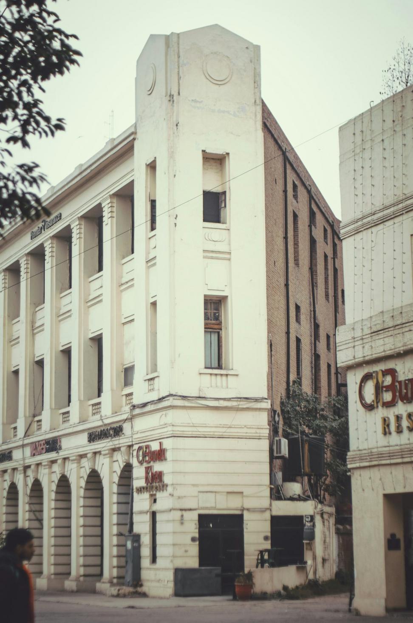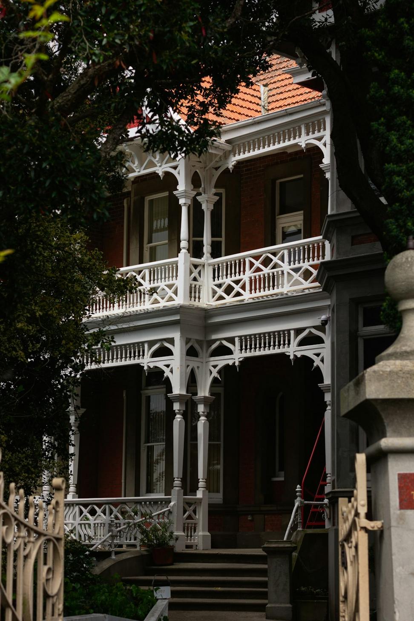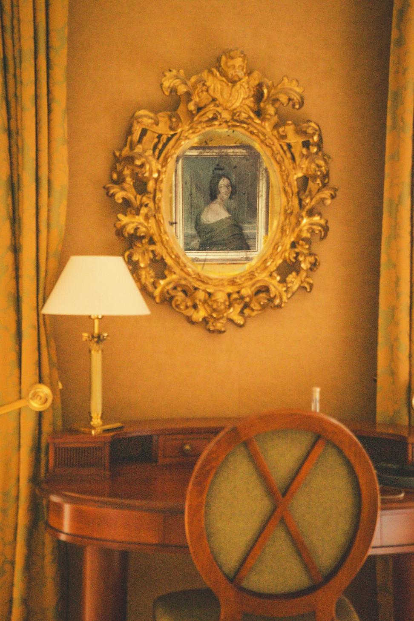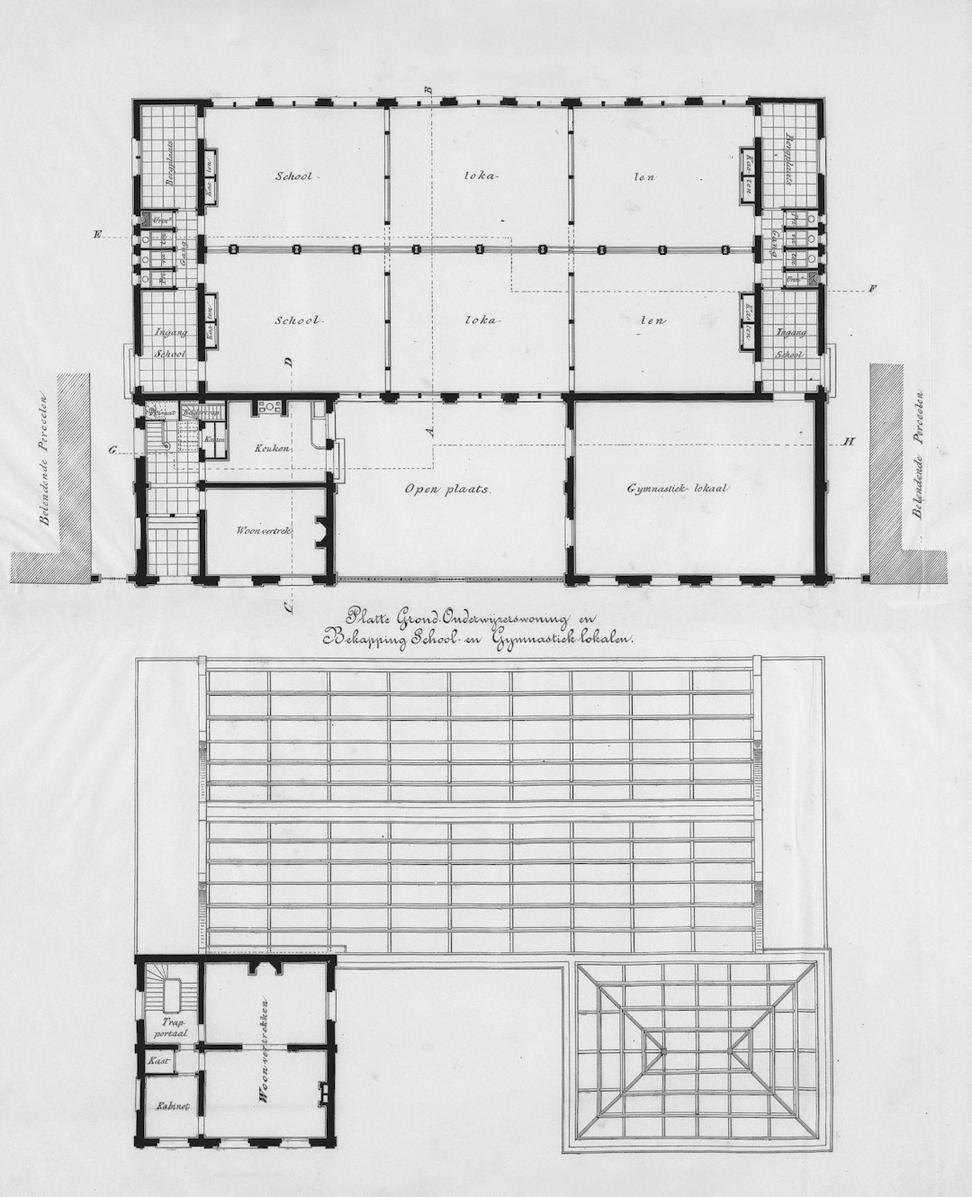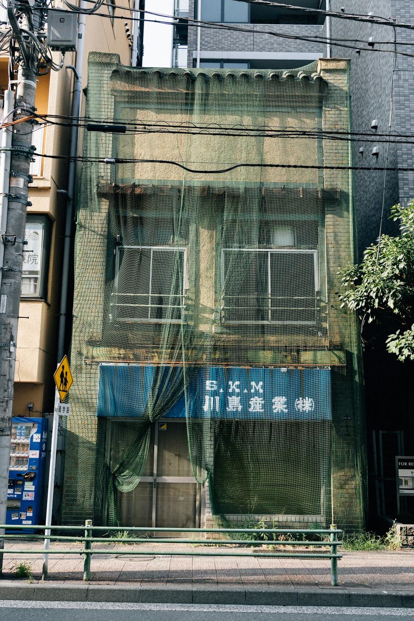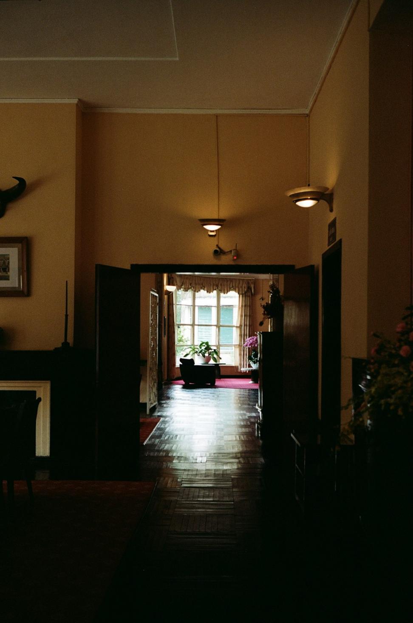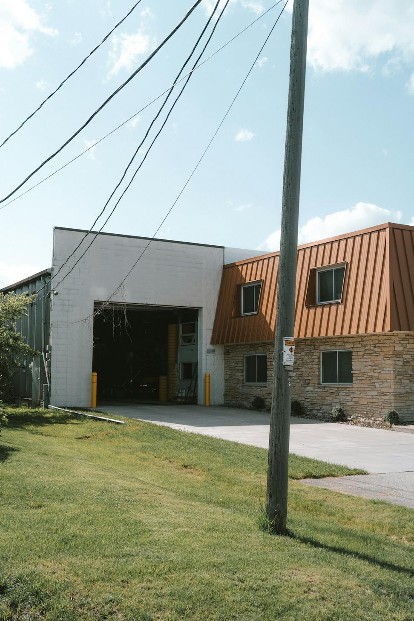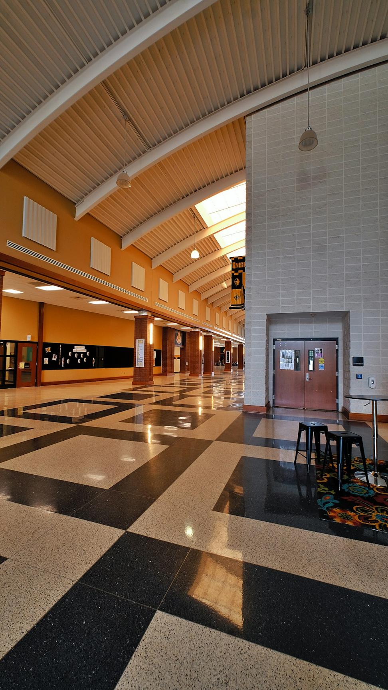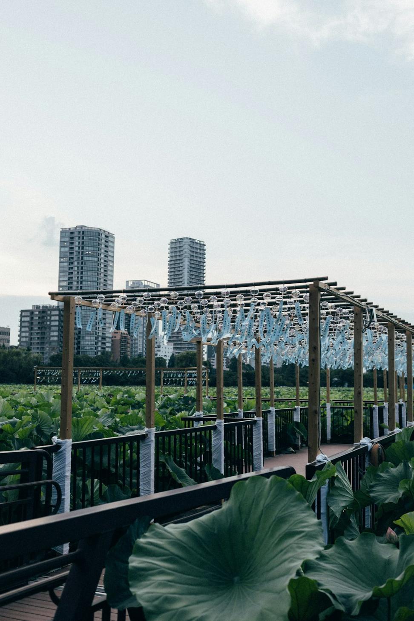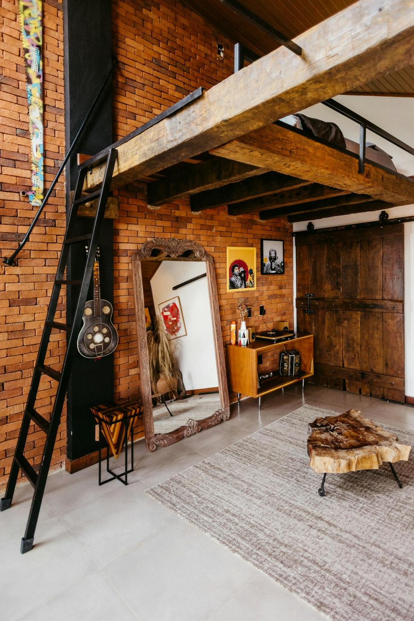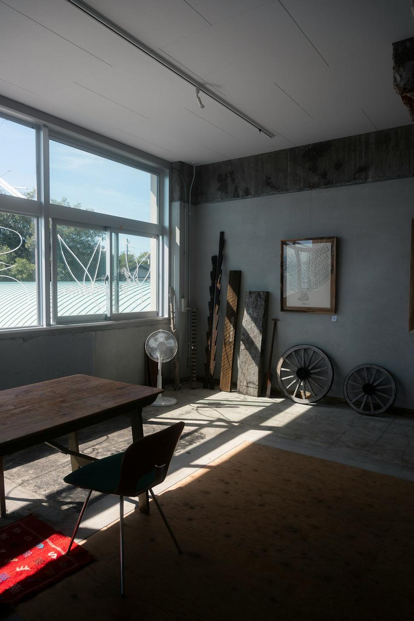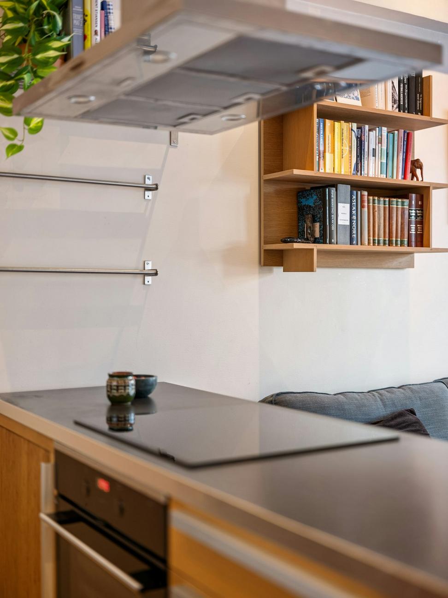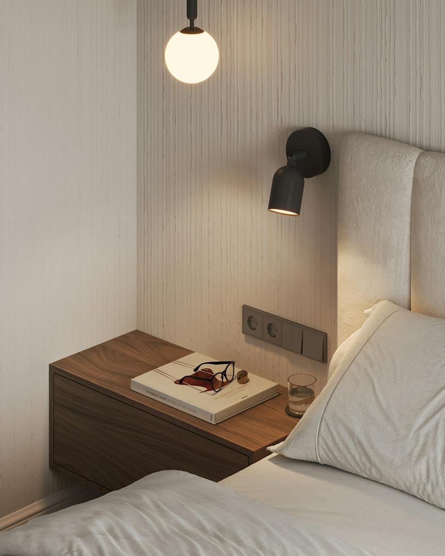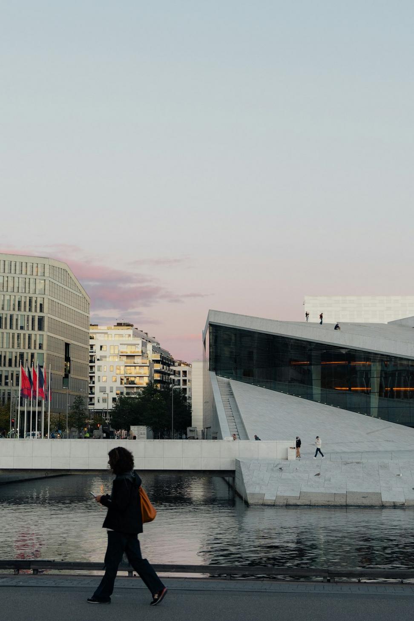
The Harbourfront Residence
Location: Toronto Waterfront
Completed: 2023
Type: Residential Design
Our clients wanted something that'd capture those lake views without feeling like they're living in a glass box. We worked with the natural slope of the property, creating these terraced living spaces that kinda step down toward the water. Passive solar heating through south-facing glazing reduced their energy bills by about 40% - yeah, they were pretty happy about that.
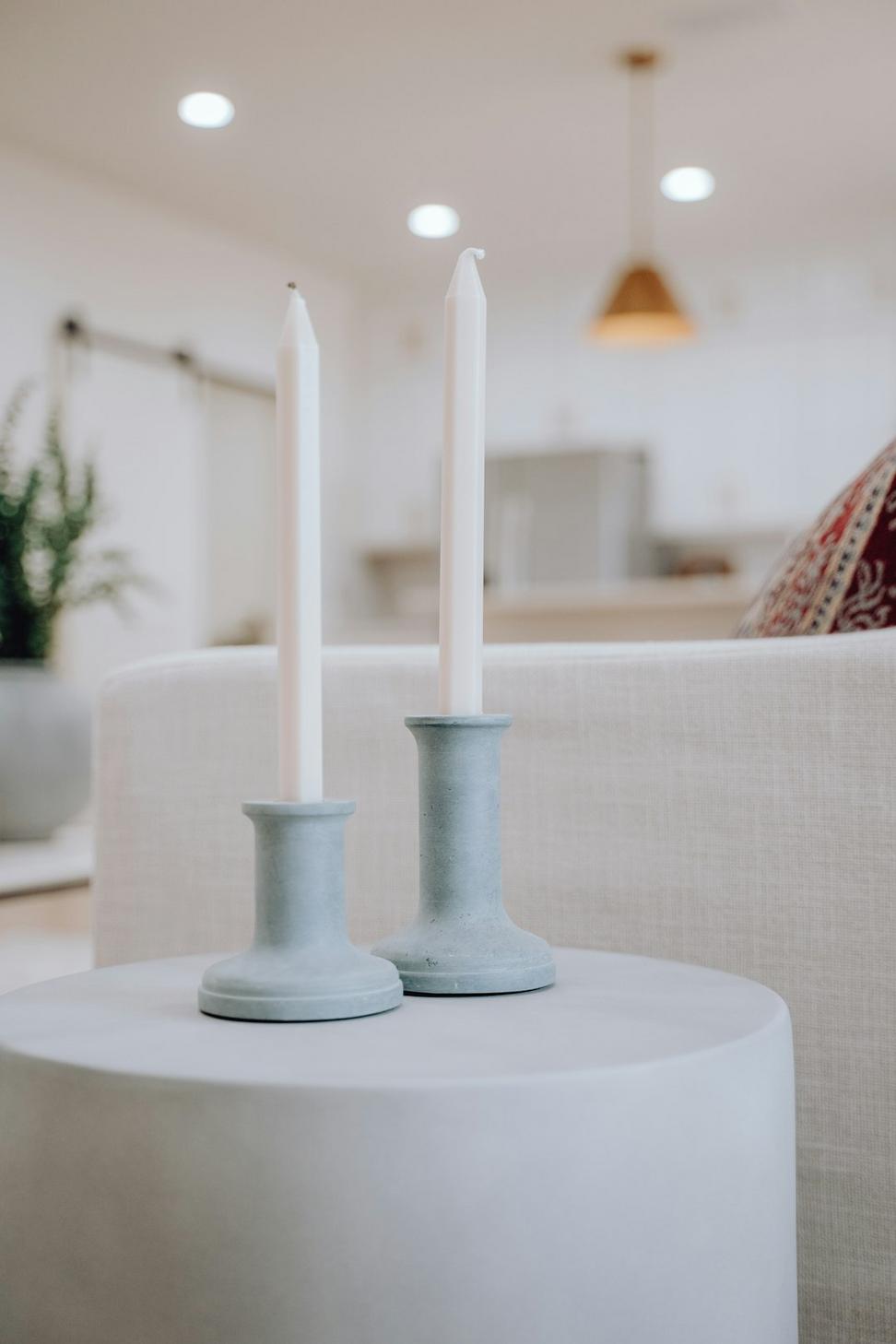
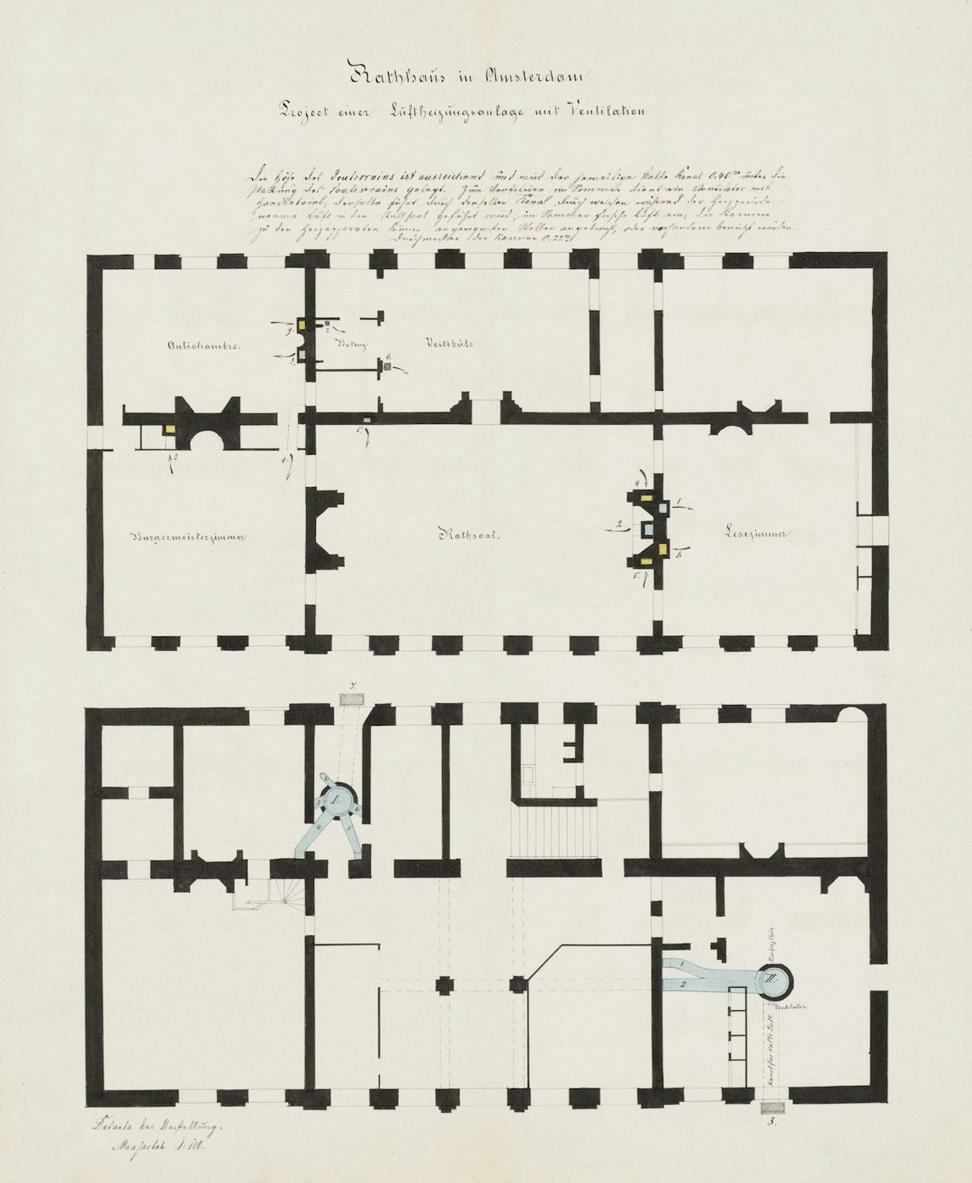

The Challenge
Honestly? The zoning restrictions were a headache. We had height limits and setback requirements that could've really boxed us in. But instead of fighting it, we used those constraints to push the design horizontally, which actually ended up creating this beautiful flow between indoor and outdoor spaces. Sometimes limitations force you to think differently, y'know?
Sustainable Features
- Geothermal heating and cooling system (goodbye, massive utility bills)
- Rainwater harvesting for irrigation - the garden basically waters itself
- Locally-sourced reclaimed wood throughout the interior
- Triple-glazed windows that actually keep the cold out
- Green roof on the garage - it's not just pretty, it insulates like crazy
Client Testimonial
"Working with Ignis Valquinth wasn't like dealing with some stuffy architectural firm. They actually listened when we said we didn't want a cookie-cutter modern box. The house feels like it was always meant to be here, and our heating costs are almost nothing now. Worth every penny."
- Michael & Sarah Chen
